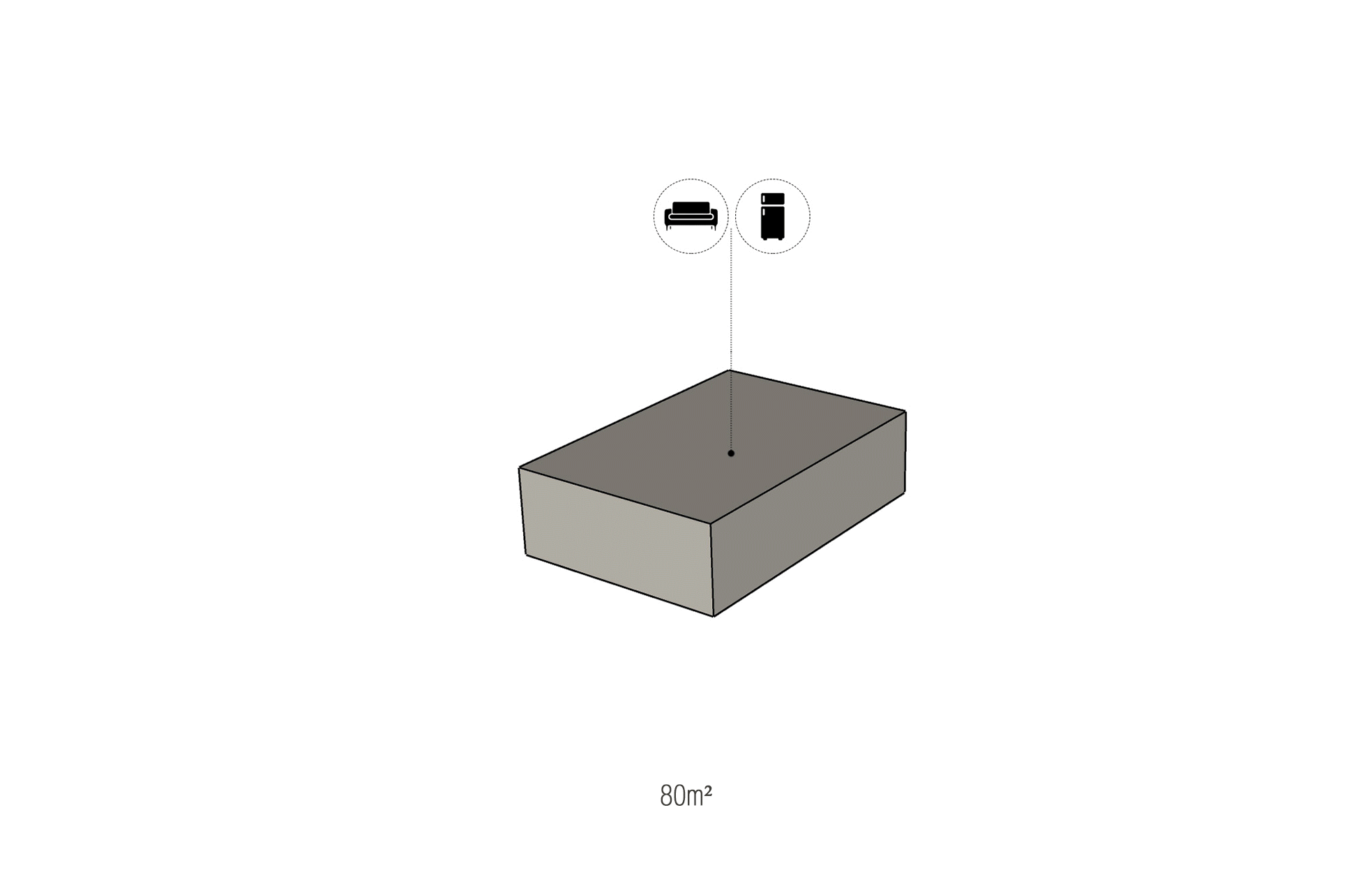The Linked Project is a versatile housing solution designed to cater to growing families of all sizes. Its inception was based on the idea of providing ample space for both couples and large families, with enough spare rooms for guests. The project’s core feature is a modular “link” system that allows residents to mix and match different room modules to create a variety of configurations. Each design starts with an open plan living space that blends the kitchen, dining, and lounge areas. From here, the links offer access to different room options.
Designed to be flexible, with the option to expand the house after it has been built it is a straightforward process with The Linked Project to add another room or amenity module, enabling residents to quickly and efficiently increase the size of their home. For those on a tight budget, a single room module can be added without a link, while a staircase module can be installed to create an additional floor and double the floor area.
The Linked Project is designed to provide an affordable and adaptable housing solution. With the ability to customize the home to suit individual needs, it is an excellent choice for anyone looking for a home that can grow with them. For smaller lots or those on a tighter budget, the Compact Project is a similar housing option worth considering.
The Compact Project was developed along similar lines as The Linked Project, but with the intention to provide an expandable building that could cater to the needs of inhabitants on smaller parcels of land and with lower budgets.
The design process started with the creation of a ground floor plan that accommodates a single guest or couple. It features an ensuite bedroom, an open-plan living room, a kitchen, and a garage. Further developments to the project include a second floor that can expand to include various types and sizes of modules to suit the needs of its inhabitants. This way, the house can expand as the family grows, even within a limited ground floor space.
This vertical expansion approach provides the possibility to increase the house’s square meterage without exceeding a tighter budget. Maintaining the philosophy developed with the Linked Project, our compact project offers a variety of possibilities to mix and match the different modules, creating everything from a simple bach at the beach up to your dream house.
