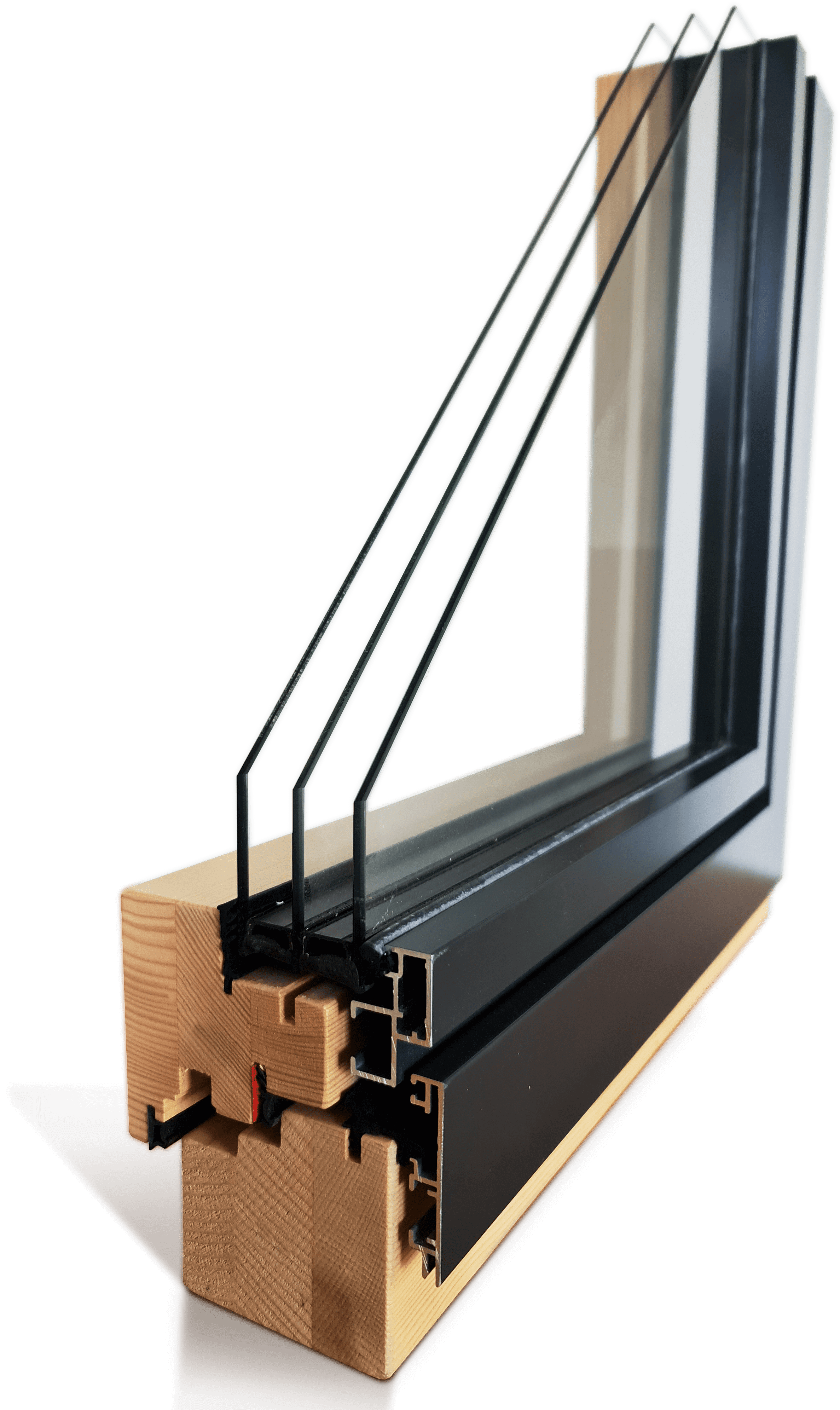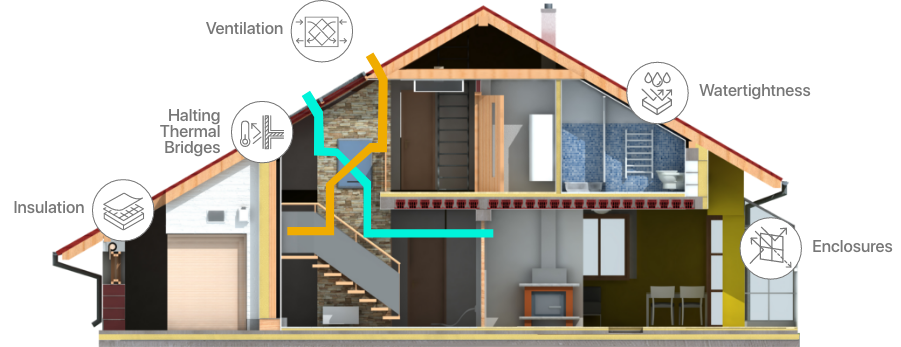A Passive House is a well insulated, quiet, airtight building heated by passive gain. This means the building itself maintains a consistent, comfortable level with only minimal heating and cooling input – hence, ‘passive’.
Passive houses are the benchmark in energy efficient building, requiring minimal energy to maintain a constant internal temperature throughout the year. The design-led approach sets new standards for insulation, ventilation and energy savings, creating a high-efficiency performance and delivering a comfortable, healthy and cosy environment for your family.
This consistent temperature is attained through developing a high performance building envelope, or shell. The building interior is encased with an airtightness layer which prevents heat loss and draughts, and protects against moisture damage in the buildings structure.
This envelope, or shell, is made up from high-quality insulation in floors, walls and ceilings to ensure optimal thermal performance. Windows and doors, and their framing, also must meet strict standards. Specific design systems are employed in passive homes to eliminate areas of thermal bridging where heat loss can occur.

A Certified Passive House will sit at 20-22° all year round with minimal energy input.

Sophisticated heat recovery systems and create airtightness, while filtered air is ventilated to your families living spaces. Heat exchange systems capture around 90% of the warmth in the air and return it to the living environments. Passive houses are healthy homes, creating nurturing environments for where your family lives.
By using low impact materials, certified passive house design principles and a fabric first approach, Barefoot Architecture homes achieve a low-carbon ecological footprint, meaning the construction and lifetime operation creates less impact environmentally. What is good for you is also good for the earth.
Cleverly and carefully designed, a certified passive house can provide your family with years of optimum, comfy living and financial savings, achieved in ways that are ecologically sound. A certified passive house home is an affordable solution for a healthy home that protects the planet.